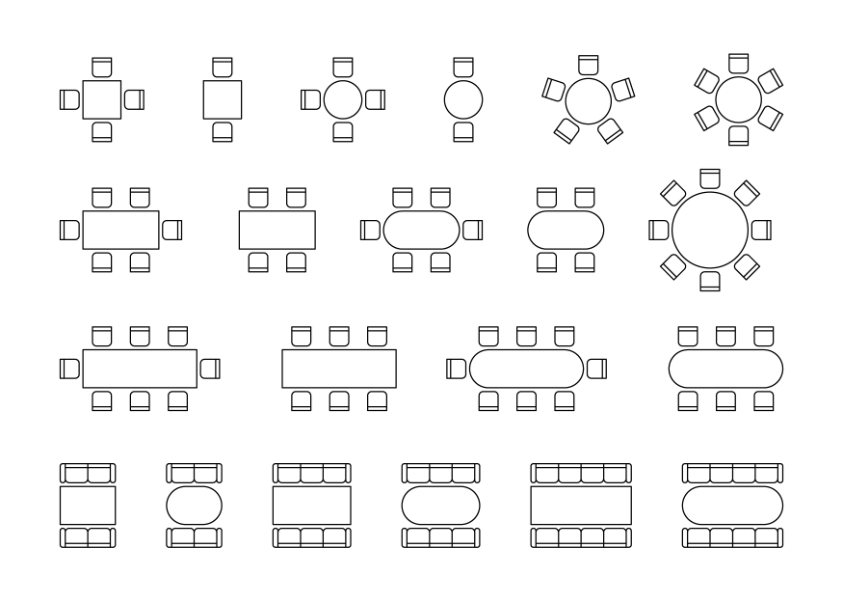Custom Live Seating — Built From Your Floor Plan
We create interactive, live seating maps from your PDFs, CAD exports, or hand-drawn layouts — built on your site, done on your behalf, ready to sell event tickets by seat, row, section, and price zone.

What You Get
Custom Floor-Plan
Live geometry, aisles, obstructions, stage/origin, entrances, exits.
Interactive Seating
Select seats/rows/sections with real-time holds and capacity limits.
Zones & Pricing
Tiered pricing, color coding, fee rules, promo buckets, group holds.
Accessibility & Holds
ADA bays, companion seats, sponsor blocks, timed soft holds.
Live Reports
Sell-through by zone, revenue, average price, heatmaps, exports.
Integration-Ready
Works with your website stack; API hooks for external tools.
Sample Layouts



How It Works
1) Send Your Floor Plan
PDF preferred. Also DWG/DXF export, PNG/JPG. Include scale, capacities, notes.
2) We Draft Your Map
We convert geometry, mark zones, add aisles, ADA, obstructions, entrances.
3) Interactive Preview
Test seat selection, holds, pricing layers. We iterate with your feedback.
4) Go Live
We deploy under your brand. You’re ready to sell assigned seats confidently.
File Handoff & Specs
- Preferred: Vector PDF with scale reference.
- Also accepted: DWG/DXF export, PNG/JPG (3000px+), Google Drive/Dropbox links.
- Annotate: zone names, seat numbering scheme, aisle widths, ADA seats, obstructions.
- Options: per-zone pricing, dynamic color coding, sponsor/hold blocks, GA + reserved mixes.
- Outputs: clickable seating map, zone/row/seat metadata, importable CSVs, reporting dashboard.
EventPrime Custom Live Seating Services
Choose a plan that fits your venue’s needs — from do-it-yourself seat mapping to full-scale custom seating layouts.
All prices in USD. Scope based on supplied floor plan; complex re-drafts or renumbering may require add-ons.
FAQs
Which file format is best?
PDF/Word with a scale note preferred. We also accept DWG/DXF (export), PNG/JPG, and links to Drive/Dropbox.
Can you handle irregular seating?
Yes — we can handle curved rows, fan shapes, obstructed views, mixed GA/reserved, balcony & box seats.
Do I need a WordPress site?
EventPrime with its advanced live seating extension is built on WordPress. If you don’t already have a WordPress site, we can migrate your existing site to WordPress for you.
Complete Control, Zero Commissions — Why EventPrime Wins
Keep your data, design, and profits under your control. EventPrime for WordPress outperforms typical SaaS event tools in flexibility, cost, and long-term ownership.
| Aspect | WordPress (EventPrime) | SaaS Platforms |
|---|---|---|
| Ownership | Full control of site, data, and branding | Controlled by third party |
| Cost | One-time or low plugin cost | Monthly fees + ticket commissions |
| Customization | Unlimited via themes & plugins | Limited, fixed layouts |
| Branding | 100% under your domain | SaaS subdomain branding |
| Integrations | Works with CRM, payments, marketing tools | Restricted or costly integrations |
| Data Privacy | Stored on your own server | Stored on SaaS servers |
| SEO Benefit | Boosts your site traffic | No SEO value for your site |
| Scalability | Grows with your hosting | Higher-tier paid plans required |
| Longevity | Permanent event pages | Lost after subscription ends |
Perfect For
Custom, non-standard seating geometries and premium layouts.
Proscenium & Black Box
Curved rows, balconettes, ADA sections, standing pits.
Ballrooms & Expo Halls
Partitions, table maps, tiered pricing by zone.
Banquet & Marquee
Round/rect tables, head-table, family zones, VIP rows.
Bleachers & Boxes
Skyboxes, accessible bays, sponsor blocks, GA mixes.
Start Your Live Seating Project
Share your floor plan and must-haves. We’ll prepare a scope, timeline, and quote.